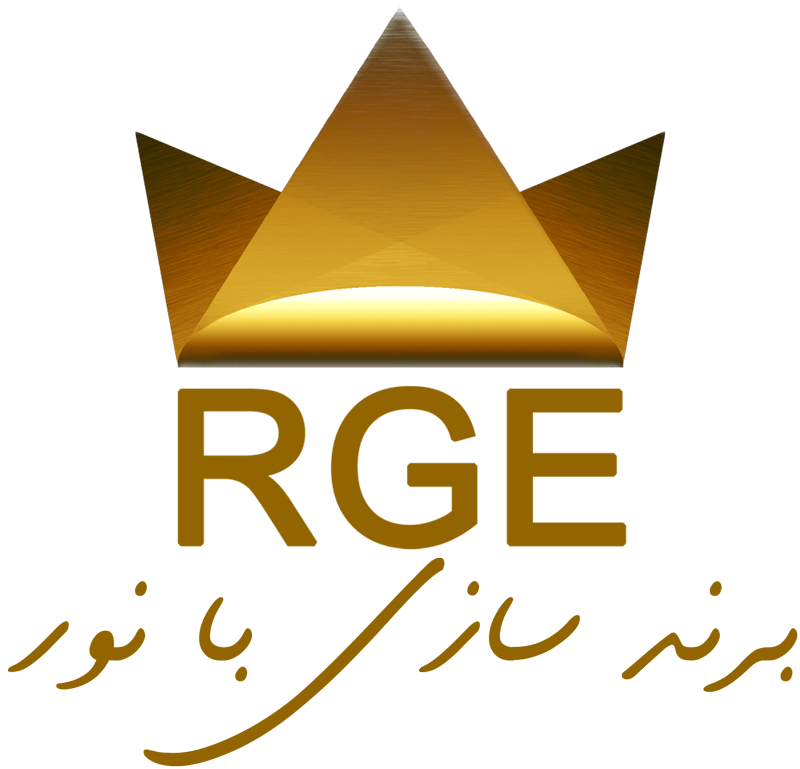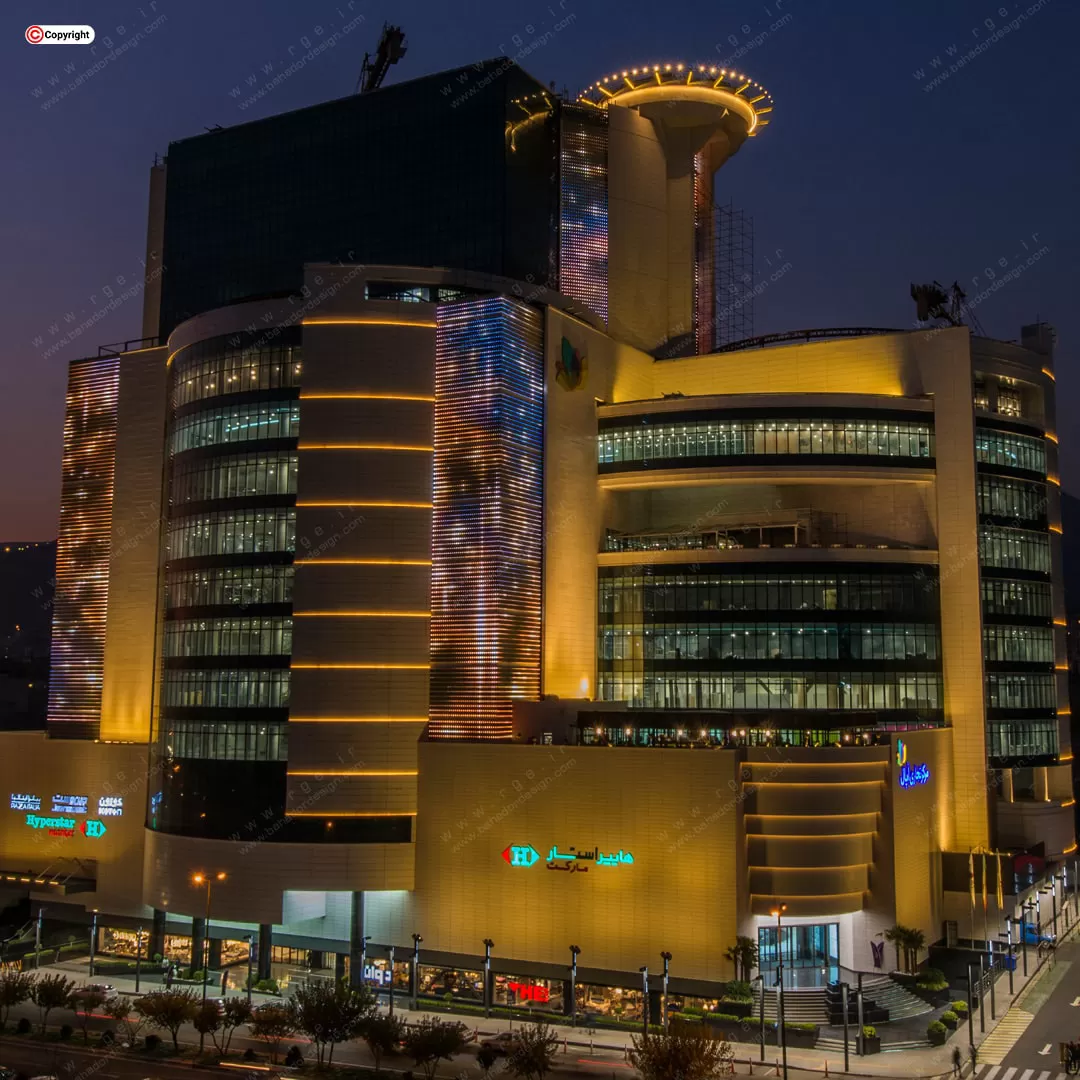


شرکت نورپردازی RGE
حسن بهادری
تهران، سعادت آباد
امید غلامپور

مرکز تجاری اُپال یکی از بزرگترین مراکز خرید شمال غرب تهران است که در زمینی به مساحت 7216 متـرمربع و در 14 طبقه تجاری ساخته شده است. یکی از ویژگیهای بارز طراحی مدرن این بنا، اسکلت تـمام فلزی (پیچ و مهرهای) این پروژه و مقاومت شگفت انگیـز آن در برابر زلزله است. این سازه عظیم توسط علیرضا (امید) غلامپور طراحی شده است که در نوع خود بینظیر میباشد.
هدف از نورپردازی مرکز خرید اپال، که توسط شرکت RGE اجرا گردیده است، خلق اتمسفری گرم و دلپذیر بود که بتواند تأثیری دلنشین بر محیط اطراف خود در شب برجای گذارد. حسن بهادری طراح نورپرداز، در پوسته کلی نما مرکز خرید اپال، از منابع نوری up-light و منابع نوری خطی indirect استفاده کرده است تا بتواند با زبان نور، حس دعوت شدگی به درون خود را به مخاطب القاء نماید. همچنین در دو دیواره کناری نما، از Media Facade بهره گرفته که سناریوهای گرافیکی مونوکروم با حرکت بسیار ملایم و هماهنگ با معماری و نورپردازی گرم پوسته را نمایش میدهد. حضور این پوسته زنده، تاثیری مضاعف بر نمود زیباییهای معماری این مجتمع در شب دارد و بیانگر تبلور زندگی و جنب و جوش در فضای درون آن است.
