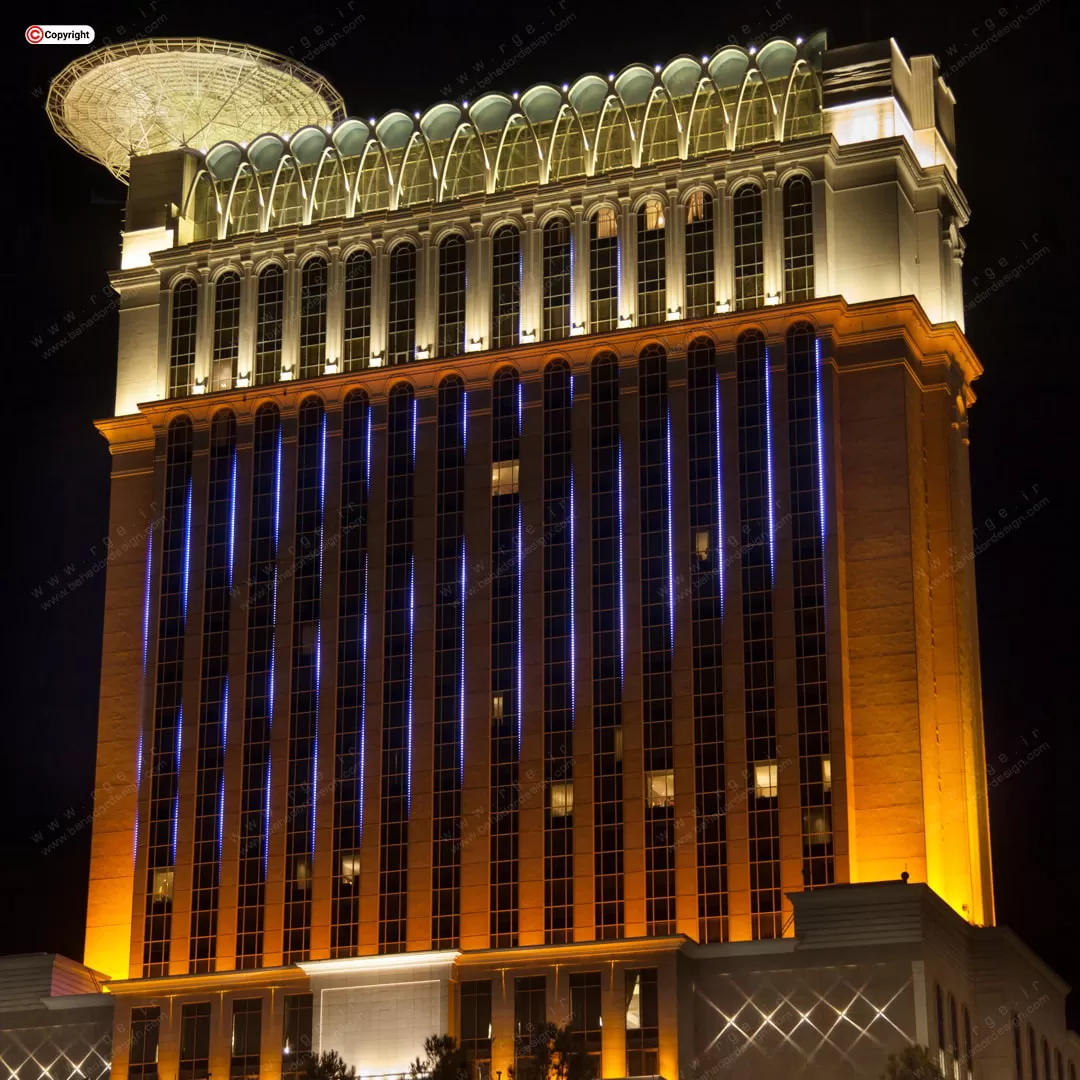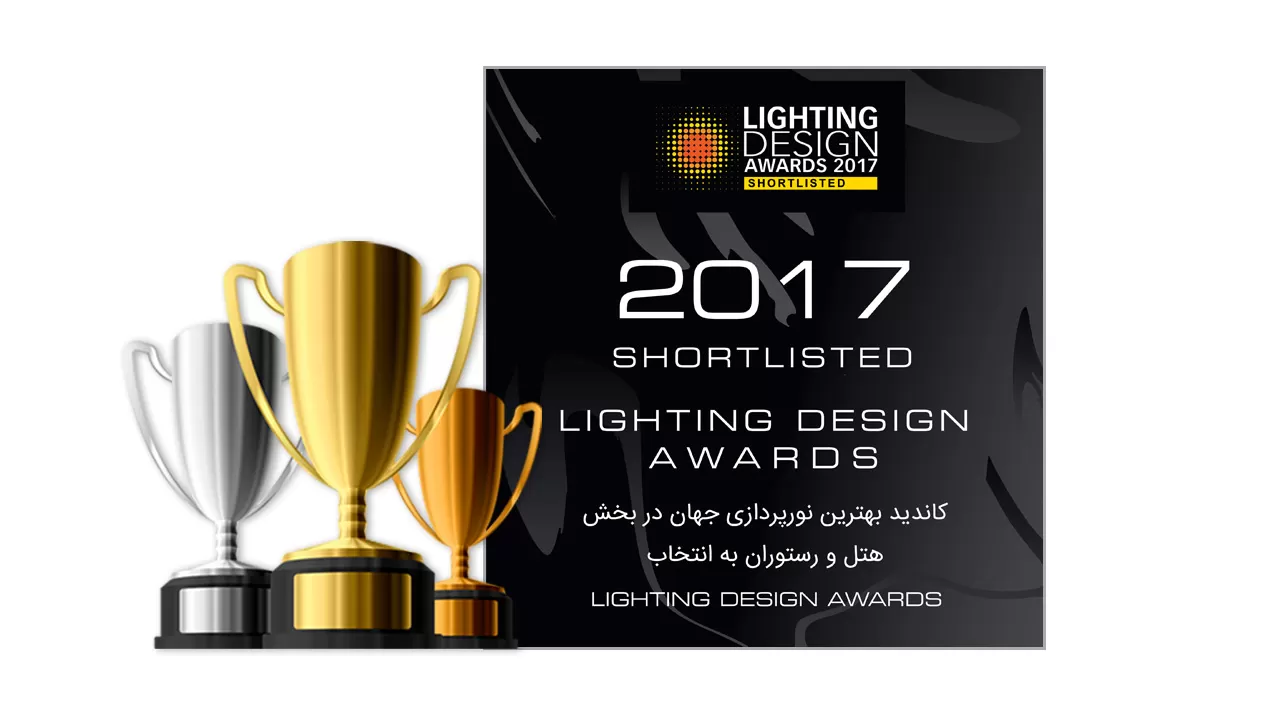


شرکت نورپردازی RGE
حسن بهادری
تهران، سعادت آباد
شرکت مهندسین مشاور طرح و تحکیم بنا

نورپردازی هتل اسپیناس پالاس | شکوه لوکس با طراحی RGE
هتل اسپیناس پالاس در شمال تهران، با نورپردازی خیرهکنندهاش، به نمادی از زیبایی و ابهت در پایتخت تبدیل شده است. این پروژه توسط شرکت RGE و با مدیریت مهندس حسن بهادری طراحی و اجرا شده و ترکیبی از معماری ایرانی-مدرن و نورپردازی استراتژیک را به نمایش میگذارد. نور در این پروژه، هویت لوکس هتل را تقویت کرده و تجربهای بصری فراموشنشدنی خلق میکند. در این مقاله، با جزئیات نورپردازی اسپیناس پالاس و نقش RGE آشنا شوید.
چرا نورپردازی اسپیناس پالاس شاخص است؟
هتل اسپیناس پالاس با بیش از ۲۰ طبقه و ۴۰۰ واحد اقامتی در منطقه سعادتآباد تهران، یکی از لوکسترین سازههای شهری است. معماری این هتل، تلفیقی از الگوهای کلاسیک ایرانی-اسلامی و فرمهای مدرن، بستری ایدهآل برای نورپردازی خلاقانه فراهم کرده است.
ویژگیهای معماری اسپیناس پالاس
طراحی عمودی کلاسیک: با الهام از معماری ایرانی و فرمهای منحنی.
تاج باشکوه: نقطه کانونی بصری در نما.
موقعیت استراتژیک: مشرف به افق شمالی تهران.
فضاهای لوکس: شامل رستورانها، سالنهای کنفرانس و سوئیتهای مجلل.
این ویژگیها، اسپیناس پالاس را به گزینهای برجسته برای نورپردازی لندمارکساز تبدیل کردهاند.
نورپردازی RGE: تلفیق هنر و تکنولوژی
نورپردازی هتل اسپیناس پالاس با رویکرد «لندمارکسازی» طراحی شده تا این بنا در شب به یک نقطه کانونی درخشان در تهران تبدیل شود. تیم RGE از تکنیکهای زیر بهره برده است:
نورهای داینامیک ملایم: جریان آرام نوری بدون آزار بصری.
نورپردازی خطی و نقطهای: تأکید بر تاج و جزئیات معماری.
سیستم کنترل هوشمند: طراحیشده توسط بخش R&D شرکت RGE برای مدیریت رنگ و شدت نور.
LEDهای کممصرف: کاهش ۳۰٪ مصرف انرژی و رعایت استانداردهای پایداری.
این طراحی، ضمن حفظ تعادل نوری و جلوگیری از آلودگی نوری (Light Trespass)، عمق و بافت سازه را در شب برجسته میکند.
نقلقول برای سوشال مدیا: «اسپیناس پالاس در شب میدرخشد! نورپردازی لوکس RGE، تهران را زیباتر میکند »
مزایای نورپردازی حرفهای برای هتلهای لوکس
نورپردازی اسپیناس پالاس، تجربهای بصری و هویتی منحصربهفرد خلق کرده است. مزایای این پروژه عبارتند از:
جذابیت بصری: نما در شب، میهمانان و رهگذران را مجذوب میکند.
تقویت هویت برند: نورپردازی، جایگاه لوکس هتل را تثبیت میکند.
تجربه میهماننوازی: فضای گرم و دعوتکننده برای میهمانان.
پایداری: فناوری LED، هزینههای عملیاتی را کاهش میدهد.
برای اطلاعات بیشتر درباره نورپردازی هتلها، به خدمات RGE مراجعه کنید.
چرا RGE برای پروژههای لوکس؟
شرکت RGE با بیش از ۱۵ سال تجربه در نورپردازی معماری، پروژههای متعددی در هتلها، مراکز تجاری و بناهای تاریخی اجرا کرده است. دلایلی که RGE را متمایز میکند:
تخصص در لندمارکسازی: طراحی نور برای نقاط کانونی شهری.
تیم حرفهای: هدایت پروژهها توسط مهندس حسن بهادری.
فناوری پیشرفته: سیستمهای کنترل هوشمند و LEDهای پایدار.
طراحی سفارشی: راهحلهای متناسب با معماری و برند.
برای مشاهده نمونهکارها، به پروژههای RGE سر بزنید.
سوالات پرتکرار درباره نورپردازی اسپیناس پالاس
آیا نورپردازی اسپیناس پالاس آلودگی نوری ایجاد میکند؟
خیر، طراحی مهندسیشده از نور مزاحم جلوگیری کرده و با محیط اطراف هماهنگ است.
چه فناوریهایی در این پروژه استفاده شده؟
نورهای داینامیک ملایم، LEDهای کممصرف و سیستم کنترل هوشمند RGE.
آیا این سبک نورپردازی برای پروژههای دیگر قابل اجرا است؟
بله، RGE طرحهای سفارشی برای هتلها، برجها و ویلاها ارائه میدهد.
هزینه نورپردازی لوکس چقدر است؟
هزینه بسته به پروژه متغیر است. برای مشاوره رایگان، با ما تماس بگیرید.
مدتزمان اجرای پروژه چقدر است؟
پروژههای مشابه معمولاً ۴-۸ ماه طول میکشند.
با RGE، هویت پروژهی شما در شب میدرخشد
نورپردازی حرفهای، هتل اسپیناس پالاس را به یک شاهکار بصری و نماد لوکس در تهران تبدیل کرده است. اگر به دنبال خلق تجربهای مشابه برای هتل، مجتمع یا پروژه لوکس خود هستید، RGE آماده همکاری است.
اکنون اقدام کنید! برای مشاوره رایگان یا مشاهده پروژههای بیشتر، به rge-lighting.com مراجعه کنید. نور، امضای شکوه شماست.

